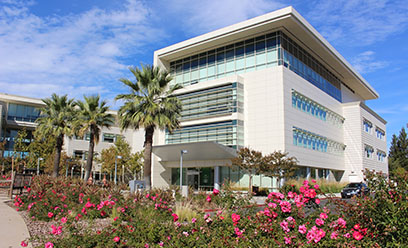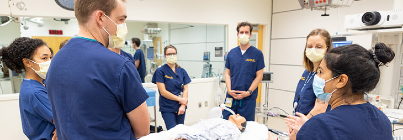Visiting Our Center
 UC Davis Center for Simulation and Education Enhancement
UC Davis Center for Simulation and Education Enhancement
Located in the Center for Health and Technology Building
4610 X Street, Suite 3301
Sacramento, CA 95817
Phone: 916-734-4708 | Fax: 916-734-4711
Email: simcenter@health.ucdavis.edu
Campus Map (PDF) | Get Directions
Parking Options
Visitor Parking Spots
There are a limited number of short-term parking spaces located on the east side of the building near the entrance that's accessible from X Street. These spaces are monitored by Parking and Transportation Services, and cars may be ticketed if left longer than the two-hour limit.
Public Parking Garages
A public parking garage is available at the Ambulatory Care Center located at 4860 Y Street. Parking costs $2 per 30 minutes with a maximum charge of $18 per day. For more information, please see the website for UC Davis Health Parking, Transportation and Fleet Services.
Tour Our Center
With more than 10,000 square feet of dedicated simulation space, we offer a wide variety of resources supporting interprofessional education and research. Our facility features a trauma bay, operating room (OR), inpatient unit, six-bay simulation area, task training room and standardized patient exam rooms.
Configured for Your Needs
Whether you have a small or large group, we can tailor our set-up to fit your needs. Groups can circulate through multiple stations, experiencing simulation scenarios in areas such as the OR and resus room before moving on to the inpatient unit. Groups wishing to utilize more space at once can take advantage of our moveable walls, which allow the inpatient unit, OR and resus room to be opened up into one large horseshoe-shaped space.
Advanced Classroom Connectivity
Our technologically advanced facility includes HD audio-visual capabilities, digital displays, integrated audio-video control and connectivity between classrooms, allowing for real-time videoconferencing and teleproctoring. Briefing and larger conference rooms allow for didactic sessions before and after simulation sessions.
View the floor plan for a visual diagram of our center.

